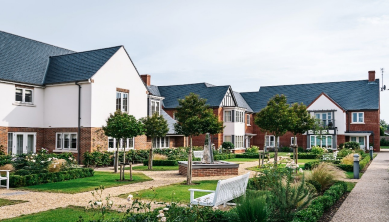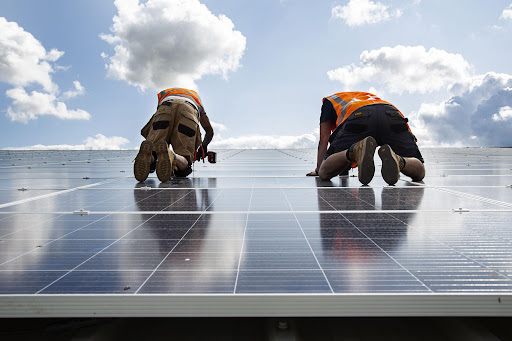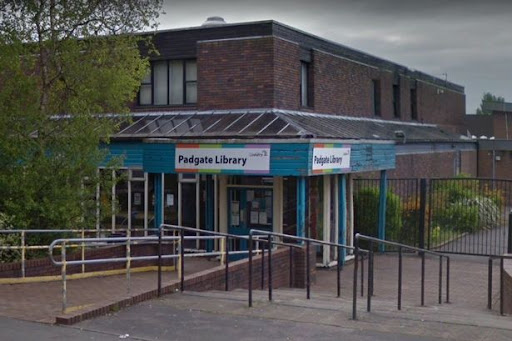Royal Liverpool University I Hospital Ventilation Scheme
Client
Royal Liverpool UniversityPlace
Royal Liverpool University HospitalType of work
RefurbishmentDuration
65 Weeks
As a result of the Coronavirus pandemic, a requirement was identified to provide an enhanced ventilation systems to six restorative clinics within the Royal Liverpool Dental Hospital.The ventilation works was to provide air flow rates of 10 air changes per hour under negative pressure.
The ventilation scheme, was to install four new Air handling units on to the Dental Hospital rooftop, one to each wing of the building, Supply and extract headers was installed externally with multiple small ducts dropping down the external facade of the building entering the floors through high level windows.
The requirement was for multiple small, supply/extract ductwork to be installed above the suspended ceilings with grilles installed within the ceiling grid in the clinical areas
A fully designed Scaffolding to the full height of the Dental Hospital was installed to the façade of each wing to assist with the installation of all external ductwork.
Working with the local council and traffic management was required during the scaffold build to direct members of the public to alternative routes and access and egress the hospital. A new BMS unit was installed within the rooftop plantroom. This would provide enhanced time, flow and temperature controls to all four Air Handling Units and associated condensers.
The trust had commenced the application process to have this building afforded protected status.
Therefore, Avrenim treated this scheme as they would with a listed building.
Challenge
Due to the sensitive nature of the works by working in a live environment, there was close liaison between ourselves and the management team o of the Dental University Hospital. Regular interface meetings were required in regard to health and safety prevention, privacy, timing of activities, establishing any possible disruptive works
Solution
Consistent implementation of health and safety procedures and a collaborative approach to our client throughout the duration of the project
Results
Air flow rates of 10 air changes per hour under negative pressure was achieved. Aesthetically pleasing environment for staff and patients which was successfully completed and delivered within programme
Aesthetically pleased with Avrenim’s Progress throughout the programme the environment for staff and patients is pleasing , the programme was delivered on time.





