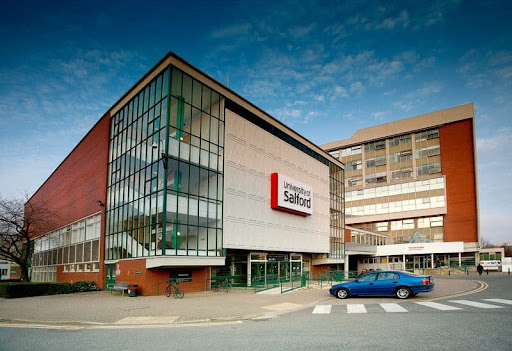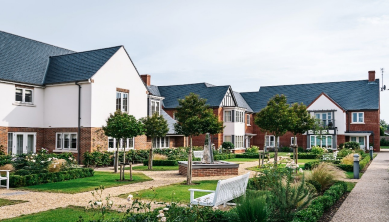Maxwell Medical Centre University of Salford
Client
University of SalfordPlace
Maxwell Medical CentreType of work
RefurbishmentDuration
12 Weeks
Avrenim Developments were commissioned to complete the works to convert Eleven third floor Rooms within the Maxwell Centre at the University of Salford in November 2022 This Project included Eight Clinical treatment rooms, One Kitchen/Staff Room, one Storeroom, one large reception, waiting areas and circulation areas including two WC’s.
The project was based over 3 phases to ensure the Medical Centre could continue with their works whilst the refurbishment works was ongoing. The project entailed complete strip out and demolition of existing FF&E, doors, redundant stud partitions, suspended ceilings, flooring and Electrical trunking, power and data services
The complete refurbishment included new room layouts, new fire rated partitions including Fire Stopping, Mechanical Alterations to the existing heating system, new LED Lighting, power & data including new distribution board, Plumbing and sanitary installation for the new IPS Units, Joinery, fire door installation, New Floor Finishes, Blinds, Cubicle tracks, curtains and full decoration
Challenge
Due to the sensitive nature of the works by working in a live environment, there was close liaison between ourselves and management team of University of Salford. Daily interface was required in regards to health and safety prevention, privacy, timing of activities, establishing any possible disruptive works.
Solution
Consistent implementation of health and safety procedures and a collaborative approach with our client throughout the duration of the project
Results
Aesthetically pleasing environment for staff and patients which was successfully completed and delivered within programme





