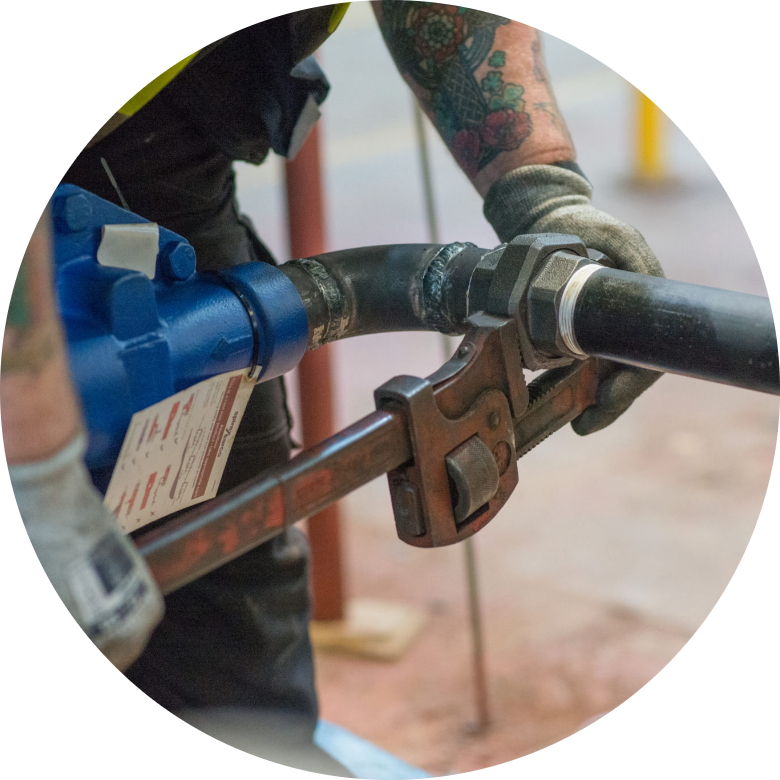Facilities Management
Avrenim provides its customers with FM services using innovative solutions to ensure the service is efficient, cost-effective and value-adding.

We have a highly competent technical workforce consisting of qualified time-served tradespeople and engineers supplemented with competent and experienced management teams. Our technical experts and frontline staff operate intelligently using a data-driven approach including smartphone technology, mobile CAFM and innovative systemised prioritisation tools, to enhance the estates and assets of our customers. Avrenim is a facilities management provider you can rely on.
Hard Facilities Management (Building Fabric and M&E Maintenance)
Our core competence is Hard FM, including tailored Building Fabric and Mechanical & Electrical maintenance services, operating as a ‘one-stop shop’ for clients’ hard facilities management requirements. Utilising a combination of planned, reactive and lifecycle maintenance, and the intelligent processing of real-life data, Avrenim makes smart decisions that support our customers.
Building Fabric Maintenance
Essential to maintaining a building’s appearance and functionality, Avrenim’s commitment to building fabric maintenance ensures your premises always operates at its best, remaining safe and well-presented.
At Avrenim our dedicated maintenance teams support our customers’ vision for how their building and environment should operate and function as well as maintaining the building’s fabric, reducing disruption and preventing unplanned downtime.
Our building fabric maintenance service offering keeps your premises in excellent condition, maintaining its value and prolonging its life cycle.
Through a facilities management partnership with Avrenim, our expert team delivers a tailored action plan for maintaining a building’s fabric while providing a first-class service that meets your unique requirements.
By prolonging the lifecycle of a building, safeguarding its fabric against deterioration and delivering statutory compliance, Avrenim achieves positive outcomes for all clients, the end users and the wider community in which we serve.
Key benefits to building fabric maintenance
- Maintaining the appearance of your building
- Ensuring your building is operating at its peak efficiency at all times
- Avoid health and safety risks that can result in improper building maintenance such as trip or fall hazards
- Preventing minor building defects that can escalate to more serious damage
Mechanical maintenance services
Avrenim delivers mechanical maintenance services on both a planned and reactive basis, keeping your premises fully operational with high first-time fix rates and meticulous servicing to identify and solve problems before they arise, with the number one goal of avoiding and mitigating the consequences of failure of equipment. Offering a bespoke and cost-effective maintenance solution, Avrenim’s portfolio includes a comprehensive range of services from general M&E maintenance to appliance testing and scheduled, preventative maintenance.
Cooling: Air Conditioning/AHU: Mechanical Maintenance
To prevent breakdowns in critical environments regular mechanical maintenance is vital for improving the energy efficiency and performance of your on-site air cooling/heating systems. Avrenim’s experience in the service and maintenance of mechanical cooling, heating and ventilation AHU systems ensures a complete understanding of the importance of maximising your system’s up-time.
Ventilation: Mechanical Maintenance
Avrenim’s service offering in mechanical maintenance includes mechanical ventilation systems. Poor indoor air quality can contribute to many health risks and can be avoided with a well-maintained ventilation system helping to prevent the spread of air bourne bacteria, respiratory difficulties, heightened irritability and inadequate air ventilation leading to moisture and dampness. With the safety of your staff and team a priority, mechanical maintenance of all ventilation systems is essential.
Heating: Mechanical Maintenance
The breakdown of large mechanical heating systems can cause major disruptions, therefore ongoing maintenance helps to spot inefficiencies in systems that can be costly if left unresolved. Avrenim ensures heating systems are functioning efficiently and performing to the highest standard.
Electrical maintenance services
Avrenim’s electrical maintenance ensures your facility’s electrical infrastructure is operating efficiently and safely as well as outlining potential hazards that may run the risk of an outage. Besides the legal health and safety obligations, regular electrical maintenance is imperative to ensure a safe working environment. Avrenim’s electrical maintenance service uses a variety of advanced techniques to detect and service faults to mitigate a problem.
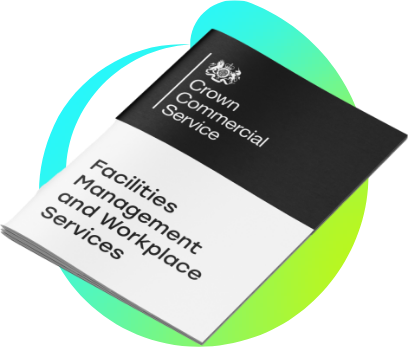
Wider Facilities Management
While our core competence is Hard FM, we also provide energy management, grounds maintenance, specialist cleaning, capital and refurbishment project management and help desk services in which many of our customers incorporate additional services into their wider hard FM contract.
Net Zero in Facilities Management
Sustainability is a vital part of our future and with the focus being placed on making environmental, social and governance commitments, the roadmap to delivering on these relies heavily on sustainable facilities management practices to reduce the impact on the environment.
The Government estimates that approximately 30% of the UK’s annual carbon emissions are generated by buildings. Avrenim plays an important role in supporting a more eco-conscious built environment, placing a focus on the decarbonisation of existing buildings as we integrate net zero into our facility management service through the reduction and ultimately, elimination, of carbon emissions.
Whether we are familiar with your building, or completely new to the space, we will help you manage your estate in a compliant, sustainable and cost-effective way, with the capacity to provide our services through Stages 0-7 of the RIBA Plan of Work 2020.
Compliance and assurance
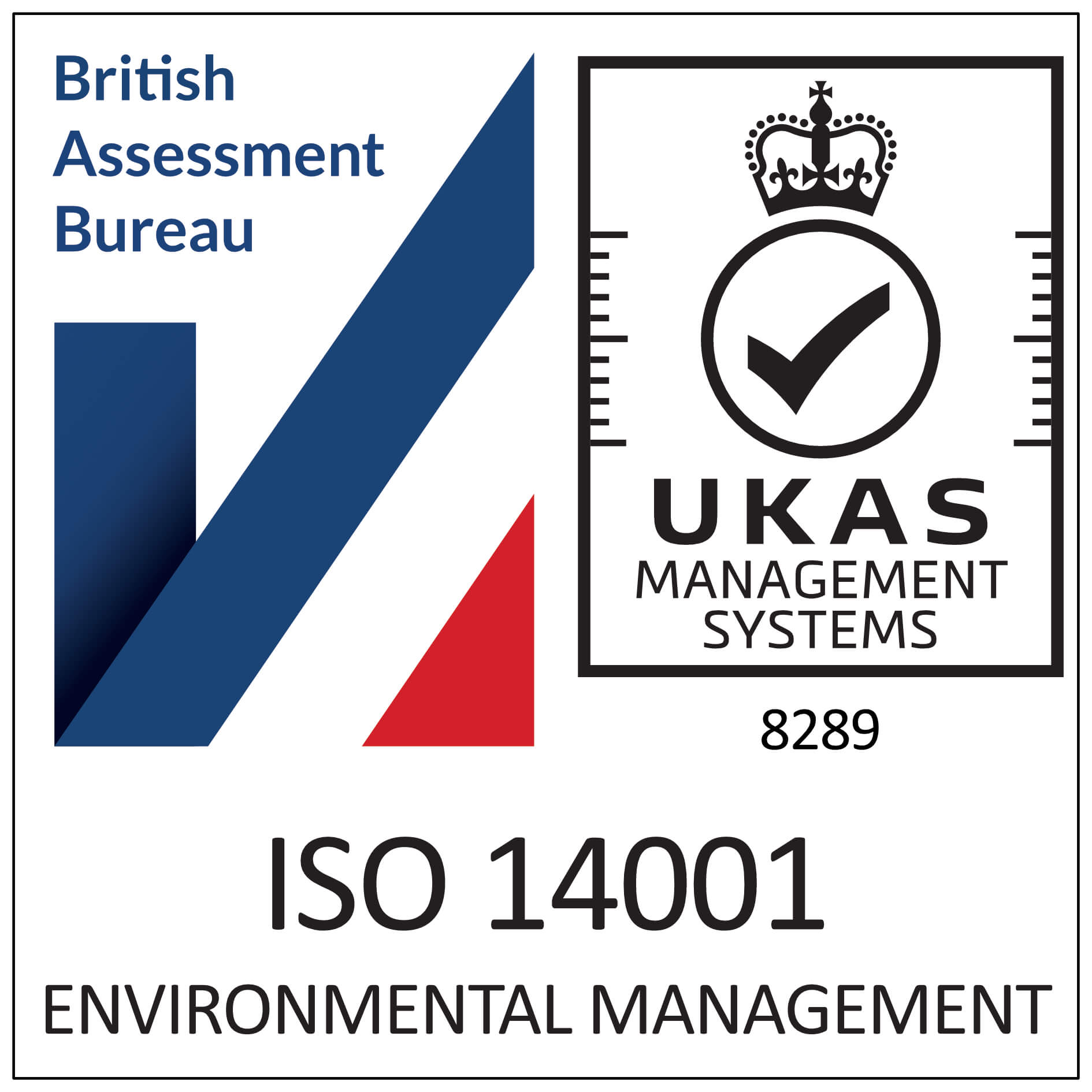
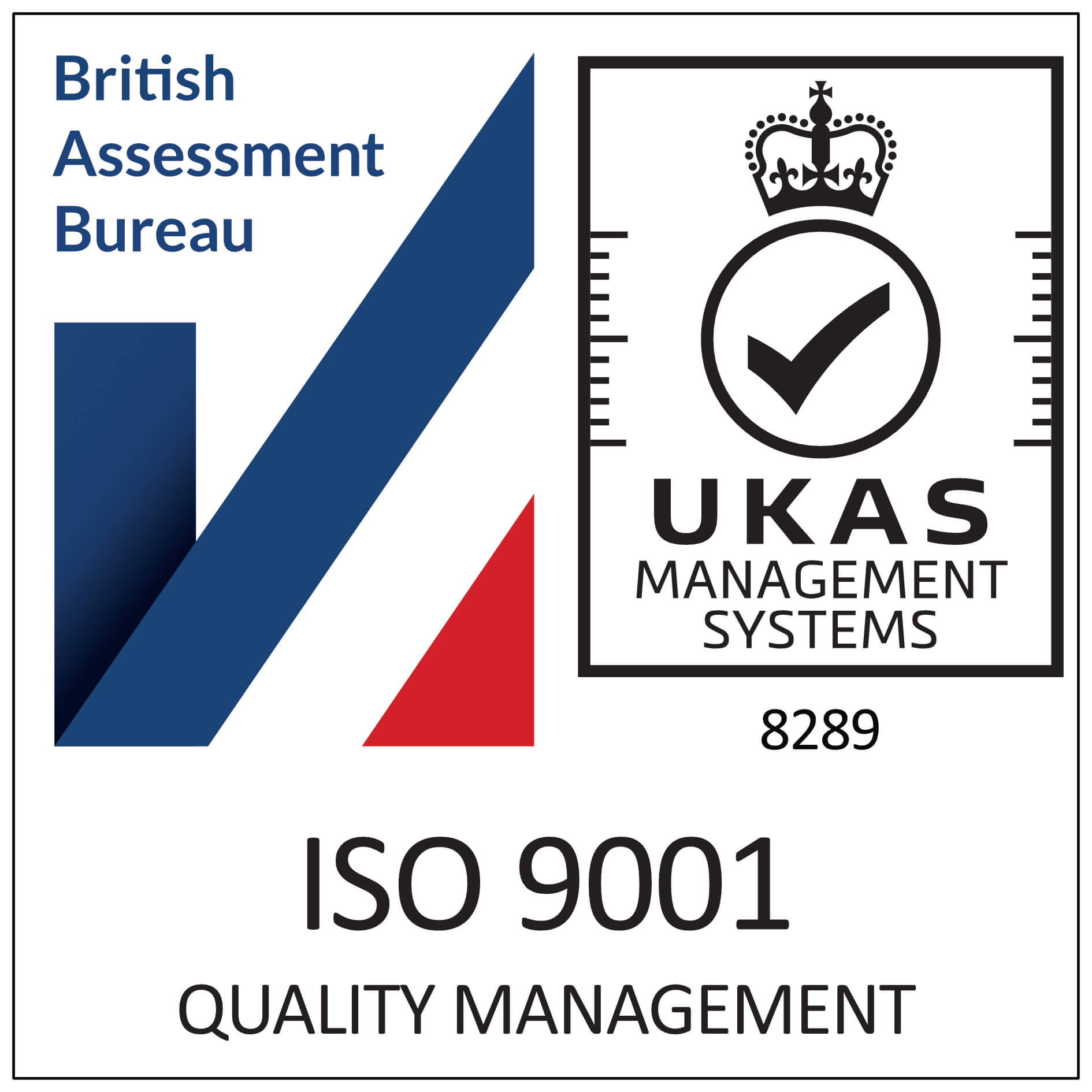
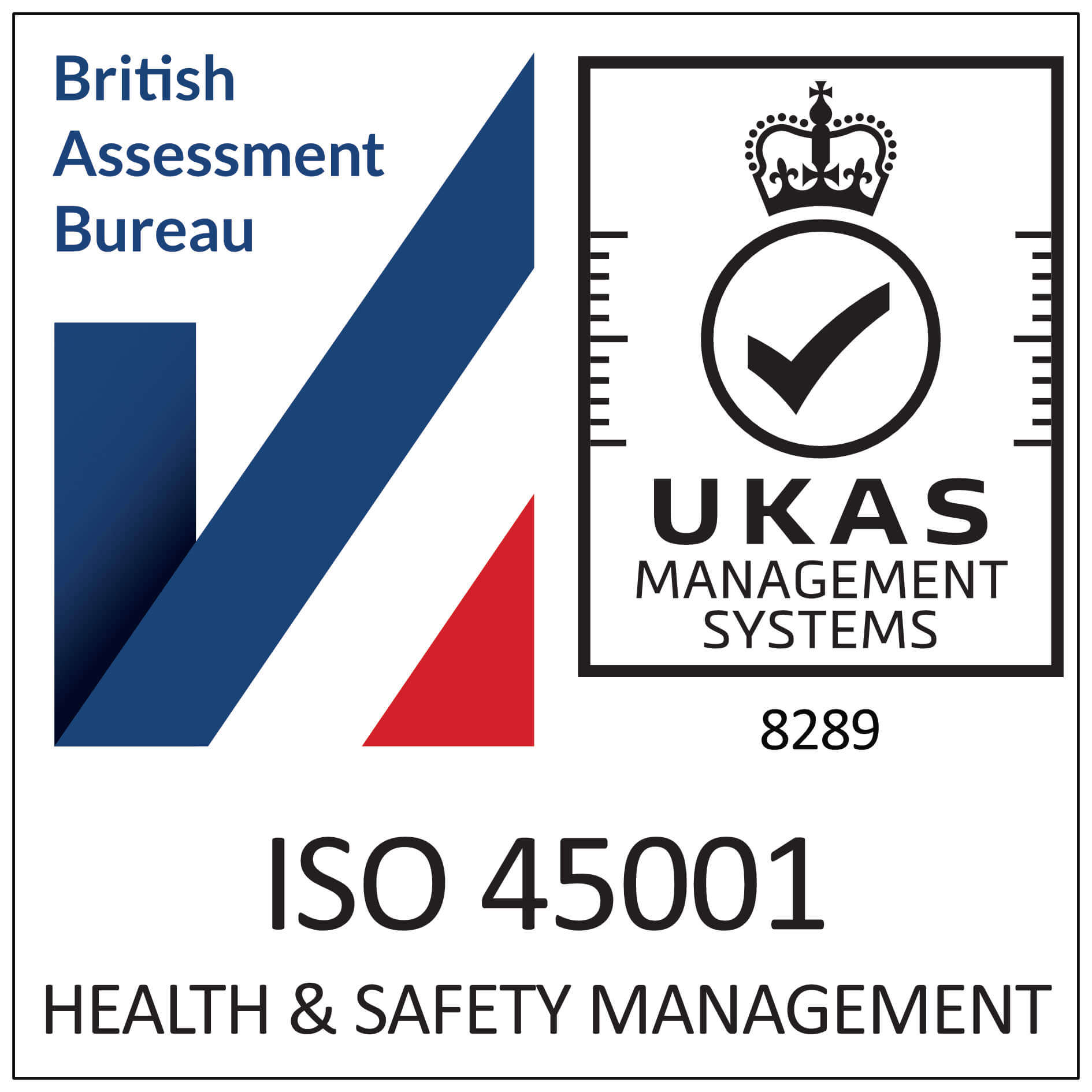
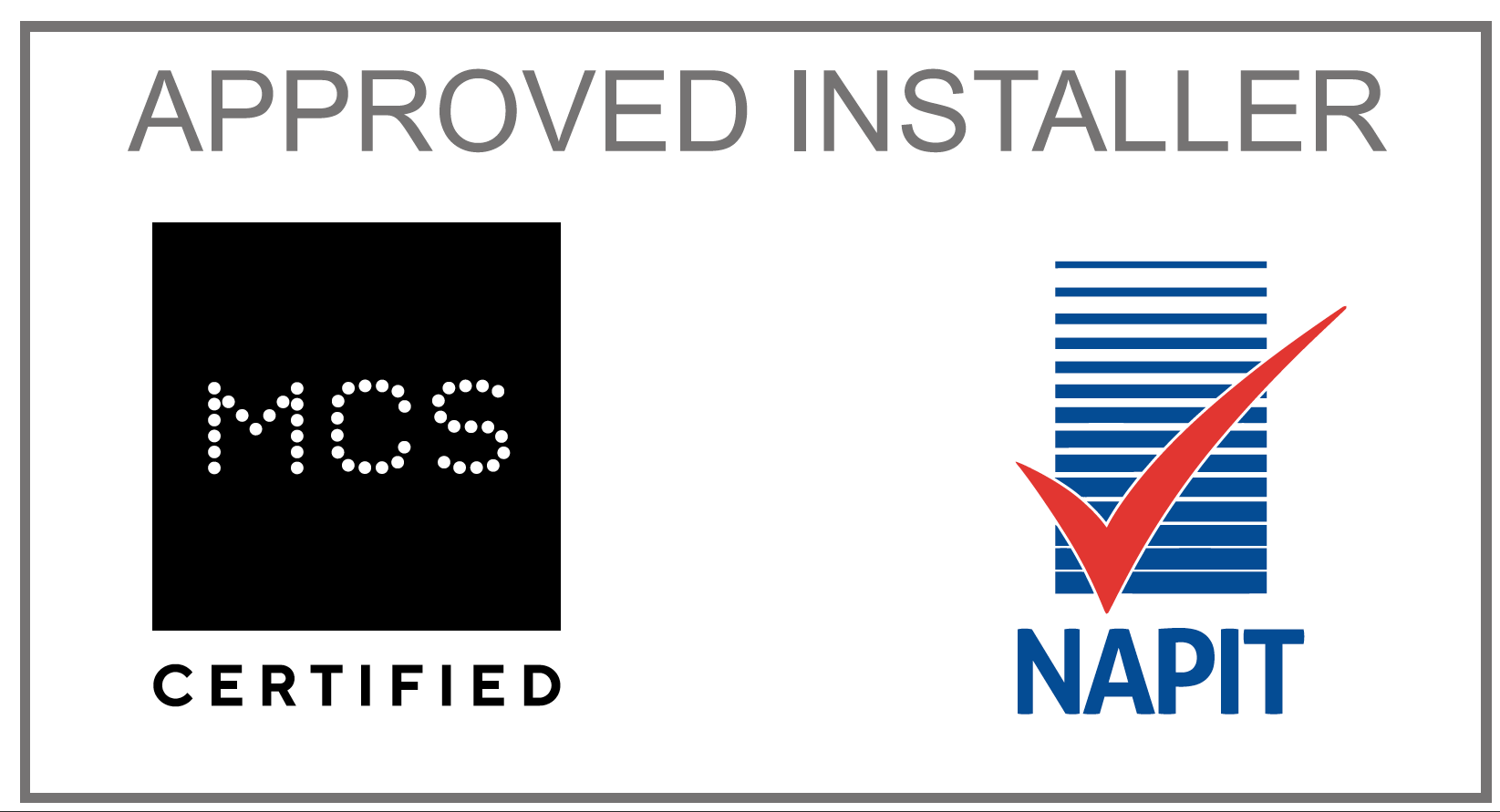
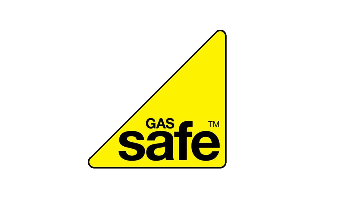
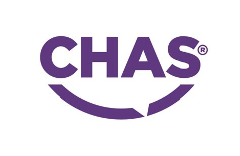
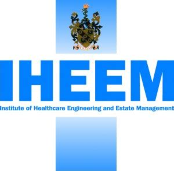
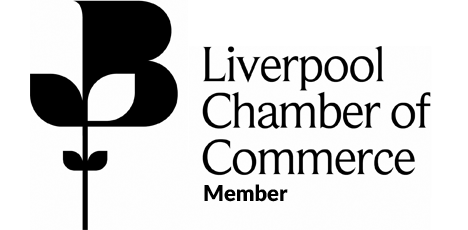
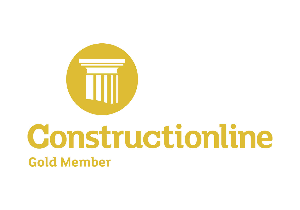
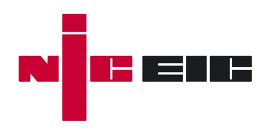


Compliance and the assurance and proof of compliance with buildings and systems we know is a fundamental priority with our customer base and therefore we take steps to ensure that all of our planned and reactive maintenance activity supplements the customer requirement to have compliant facilities that are safe for their staff and building users.
We are open, collaborative and flexible, as and when things change, be it legislation or customer priorities, we are here to support and not hinder those adjustments in a straight forward and simple manner.
Our service delivery is always based around the following principles:

Safety
Quality

Value

Transparency
“I would like to pass on some comments from the ward managers at Broadoak about the manner of the work being undertaken on the Ward Airlocks. They have all passed comment on the communication and quality of the work as well as of the professionalism shown by Stephen and his team. If you could please let Stephen know that his efforts to make the work progress stress free have been appreciated.”


