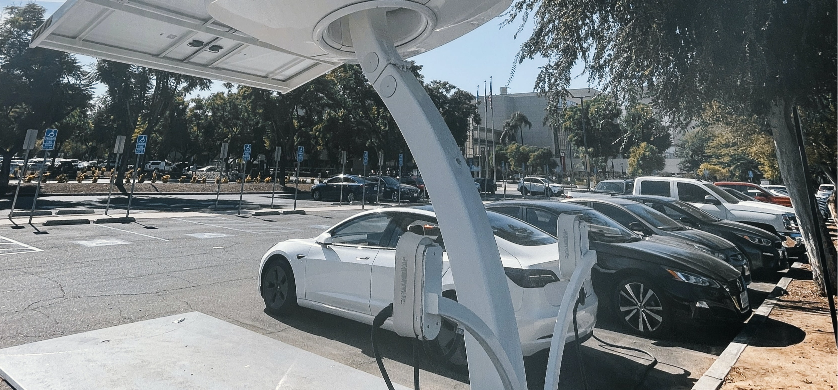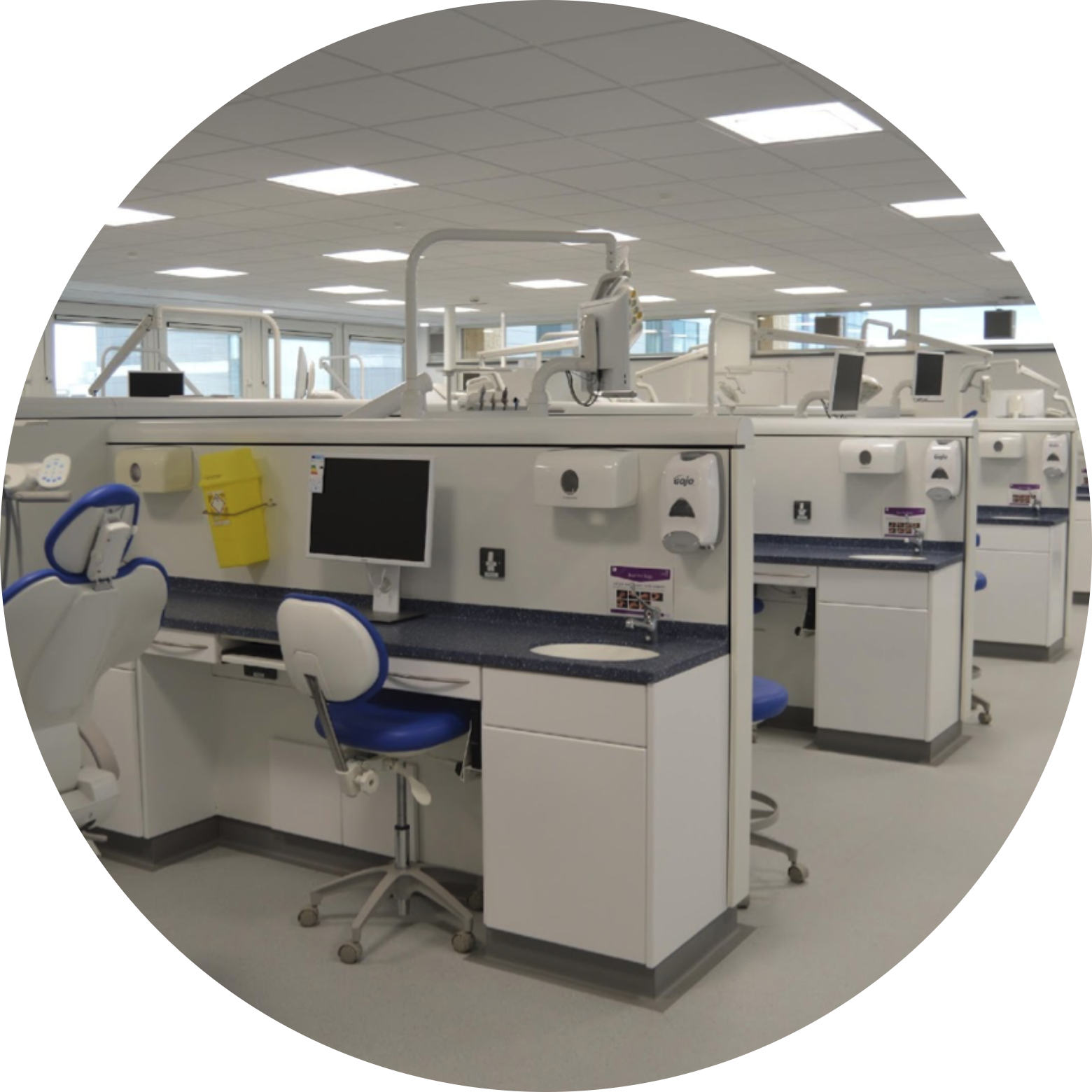Project Delivery
Avrenim can support our customers by acting as your project manager or as the principal contractor and can deliver project management procurement and commissioning for most M&E and building fabric contract work.


M&E
Avrenim is competent in understanding complex mechanical and electrical building services installations and can tailor the retrofitting and integration of renewables and low-carbon technologies into these legacy building services and M&E systems.
- Replacing gas fire boilers and CHP with heat pumps
- Reducing grid electricity consumption through integration of solar PV and modernisation of lighting systems and introducing further energy conservation measures
- Thermal and battery storage to optimise the size of low-carbon and renewable technology
- Gas safe systems

Low Carbon and Renewables
Through our experience in the design, maintenance and installation of infrastructures, Avrenim integrates low-carbon alternatives and renewable technologies into our solution, minimising a building’s carbon footprint.
We take a holistic approach concerning the integration of low-carbon and renewable technologies for building services and work with each client to assess the correct combination of renewable technology, ensuring the outcome is both sustainable, achievable and cost-effective.
Working with you to help you achieve your aims, our expert team can help you assess the right combination of renewable technologies available, ensuring maximum benefits to your project and helping you achieve your energy efficiency targets.
Improving the environmental performance of a build as well as understanding the benefit of renewable technology can help you play your part in decarbonisation, here are some of the low-carbon elements included within our designs:
- Heatpumps
- Combined heat and power
- Biomass
- Solar PV
- Battery Storage
- Electric vehicle charging
- Wind
Building Fabric
We are competent in both small and medium construction projects and small works and refurbishment opportunities. Avrenim specialises in healthcare projects, working with local NHS Trusts to deliver small projects that improve the facilities, health, care and well-being of the people they serve. Avrenim work on education buildings, offices and buildings that operate within the manufacturing sector.
The RIBA Plan of Work
People

Ray Doyle
OPERATIONS MANAGER
Highly experienced, effective and qualified Manager, possessing comprehensive knowledge gained from successfully delivering contracting projects in both public and private sectors. Combines strong commercial and control disciplines with high levels of technical expertise to ensure high-quality solutions are delivered. Committed to maintaining excellence through effectively utilising expertise and experience gained from successfully delivering projects and management of a team of engineers and sub-contractors

Phil Hyde
OPERATIONS MANAGER
Highly experienced Manager with more than 17 years of experience in an environment where decisions could be critical not only for the completion of the works but also to the activities within the building. Track record of achieving exceptional results in difficult live environments where time frames and budgets required to be strictly adhered to. Track record of achieving exceptional results in difficult live environments where time frames and budgets required to be strictly adhered to.




